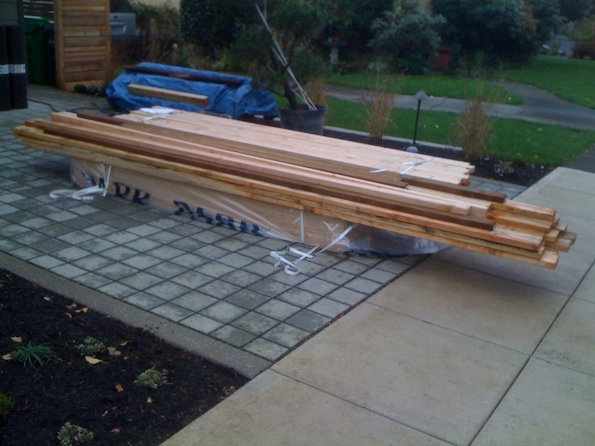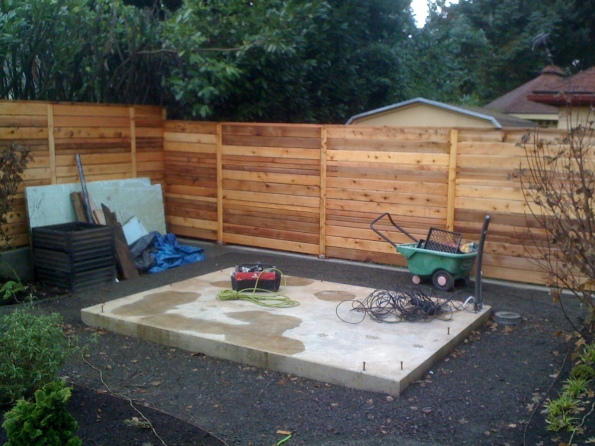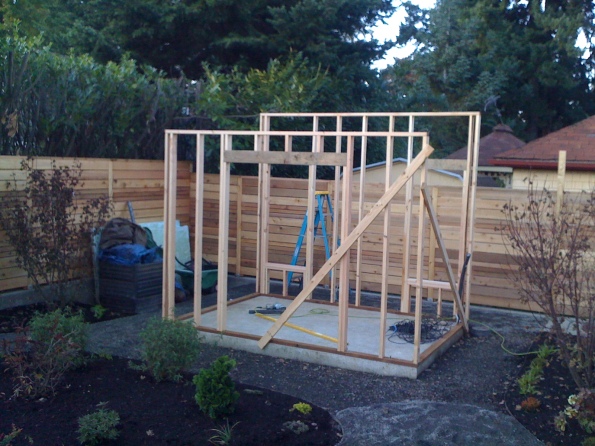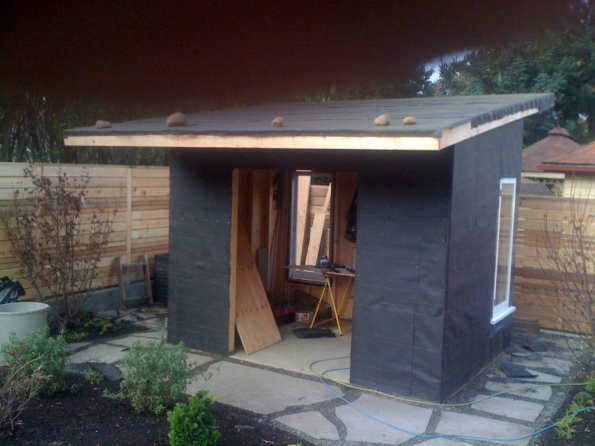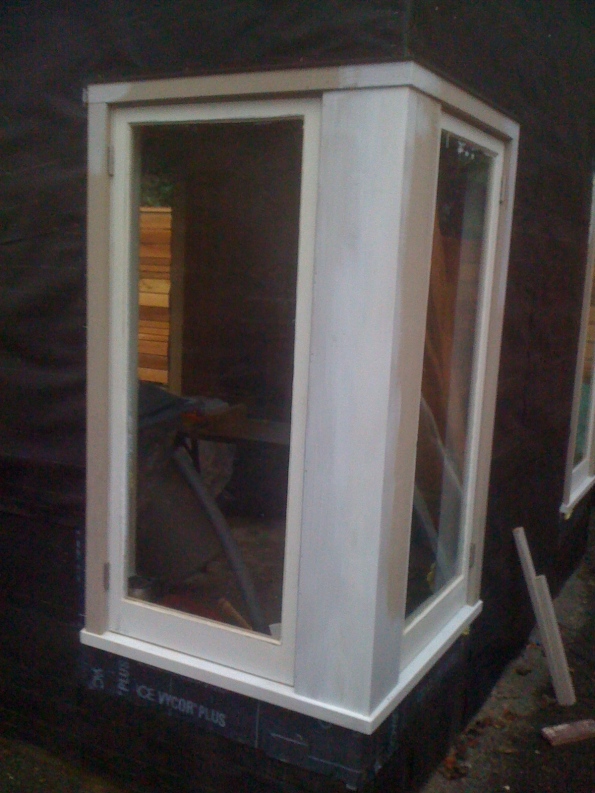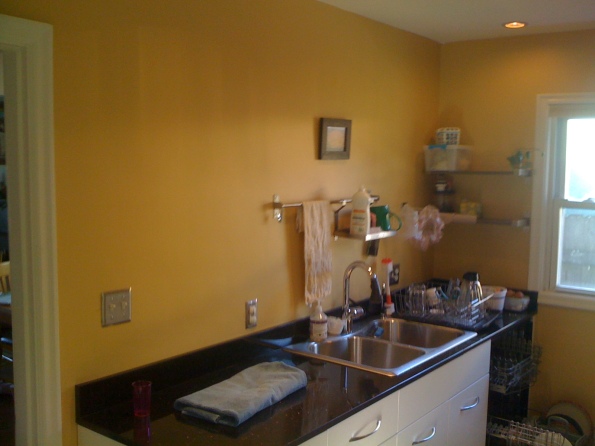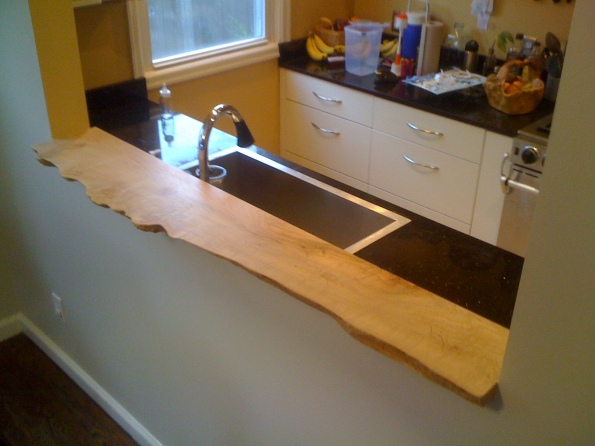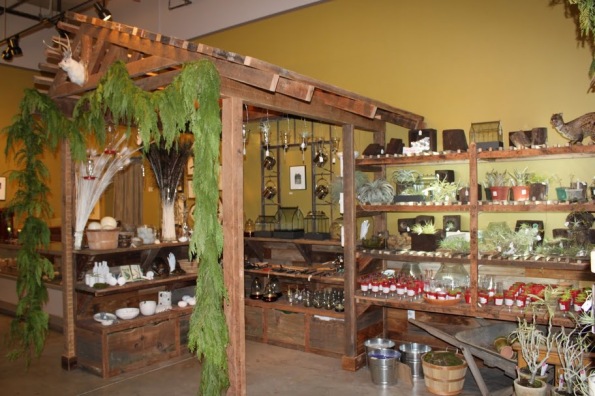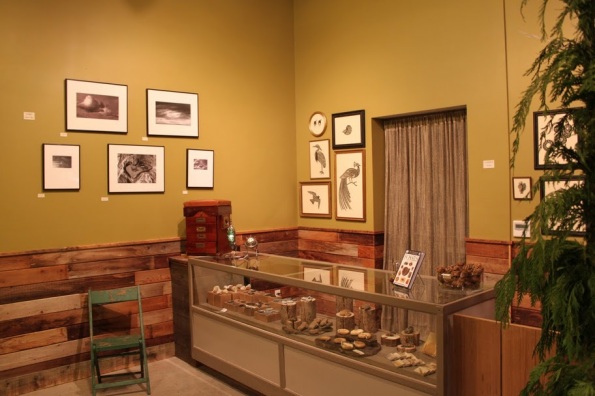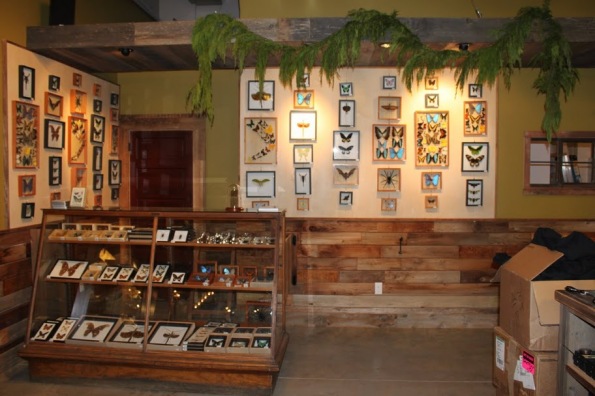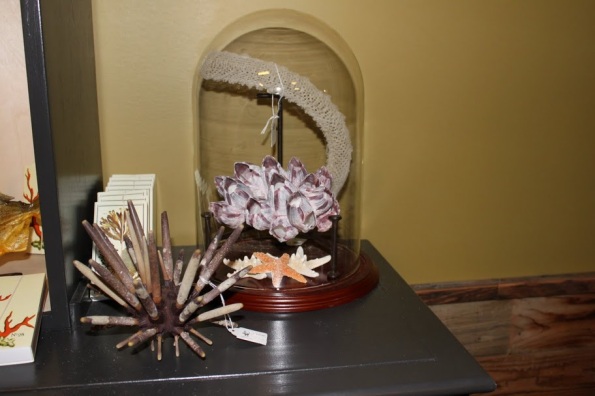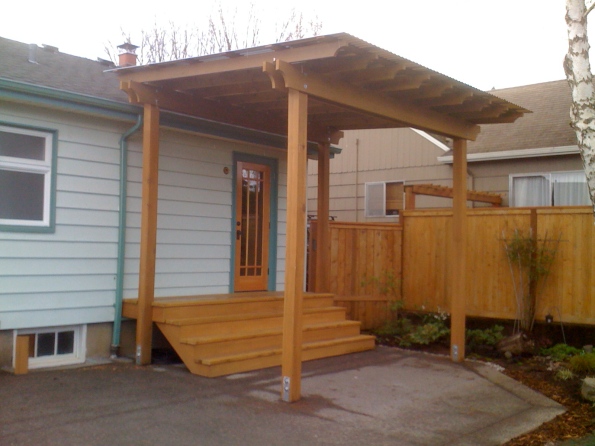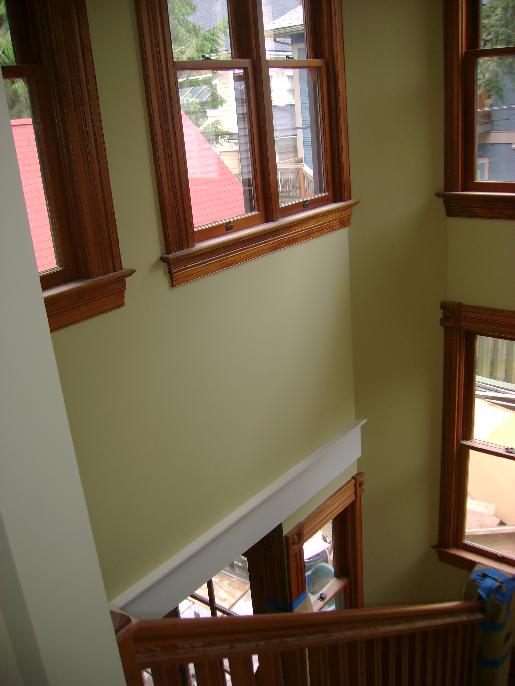Malone Garden Shed
This has been an ongoing project this Fall. It will eventually have a living green roof and some really neat touches both inside and out. I got started in early November and will be working on it on and off through the winter. I’ll be using some salvage material on this little shed. Windows are from the “Home Repair” house in an earlier post. Workbenches will be from framing lumber pulled from a Grant Park addition job I did with DavisBuilt this past Summer. I’ll try to keep the updates going on this one as it’s very photogenic.
Pile o’ framing lumber.
Blank slate.
Walls up.
Sheeted.
Dried in.
Salvage windows and trim detail to match house.
Leftover Hardiplank siding from Malone house build and barn-door hardware from Richards-Wilcox.
Stay tuned for more!
Kitchen Pass-Thru
I recently did a great little project for some great folks in the foothills of Mt. Tabor.
Sheilagh, Tony and Thea wanted to open up their 1946 bungalow kitchen to the dining and living rooms. Everything possible was running through the wall, making it a very intensive 15 square foot hole. An HVAC supply duct, plumbing supplies and drain/vent for the above bath, and lots of Romex. I won’t bore you with the details, but with the help of the fantastic homeowners, creative and resourceful subcontractors, architect and engineer, the FIRS program and a little luck, it came together beautifully and in record time.
Sheilagh and Tony found a very nice piece of live-edge quilted/birdseye maple at Gobe Walnut that fits the space perfectly.
Ken at Cheshier Plumbing got us a great deal on a deep Kohler single-bowl sink that really helps to update the kitchen, and is much more functional than the shallow double-bowl it replaced.
Great job everyone!
New Paxton Gate pics!
Andy sent me these pics recently. I really can’t believe how far we took this space in one short month! The big industrial box we started with is now warm and cozy with reclaimed wood. The juxtaposition of all the natural materials against the concrete, glass and steel really works, and the paint colors are perfect. We were able to limit our use of new wood to the framing for the window display areas, and the plywood for the cabinet boxes. All other materials were reclaimed, recycled or reused from previous projects. The salvaged vintage display cases fit nicely with all the reclaimed wood and the new display cases created for the project really show off the interesting and beautiful items for sale to great effect.
Big thanks to Sean Quigley for the vision, design and creative freedom, Ben Davis and Dale Friesenhahn for all their hard work and dedication to the project, Sean at Badger Electric for the lighting help, and Andy and Susan Brown for the idea and capital. Good work team, and good luck Paxton Gate!
Paxton Gate!
Having a ton of fun with Ben and Dale this past month building out Andy and Susan Brown’s new Portland Paxton Gate location. A & S have been busy sourcing free and low-cost materials from craigslist for the past couple of months, and we’re almost done transforming their modern, loft-style space into a reclaimed wood wonderland.
We got enough reclaimed cedar siding to do wainscotting around the entire space. This came from Ben’s uncle up near Olympia, and was removed from a barn and has been in storage for thirty years waiting for a new home.
Bookshelves from salvaged 2×6 decking. We love free building materials!
Sitka Spruce 1×12’s from a salvaged fence in Gresham. A & S lucked into these as they were out driving around. It was soaking wet, and covered with lichen and moss, but a few days drying, and a few trips through the planer revealed beautiful straight grain Spruce boards, some over 12″ wide. I think Dale may have held on to a few for guitar building.
“Greenhouse” framed with full-dimension 2×4’s from the Rebuilding Center. Lots of cut nails pulled out of this material, meaning it’s likely over one hundred years old. Lower cabinet doors of Sitka Spruce.
More at the Kuticka/Guerra’s
I had a great time building the landing/stairs and setting the posts a week or two ago, and got to finish the roof this past week. We’re not sure what to call it? Pergola? Garden shelter? Outdoor covered patio? Anyway, whatever you call it, it turned out great.
Home repair!
Got to do a couple of fun little projects this past week on a BEAUTIFUL old Portland home.
The owner is getting ready to put the house up for sale, and wanted to spiff things up a bit before it hits the market. Four double-hung windows were painted shut, and two of them were severely damaged by a previous attempt to free them up. The sashes had to be rebuilt, ropes replaced, etc. I love fixing old windows! So satisfying when they can be brought back from the brink with a careful hand.
The other thing needing freshening up were the shower floor and bathroom countertop. The bathrooms in the house were remodeled about ten years ago to provide wheelchair access to the showers and sink areas. The showers have a great design, with a dropped concrete floor and a removable cedar pallet system to allow a curbless pan and easy, roll-in wheelchair access. After a decade of use, the cedar was pretty funky and needed to be replaced. I got some beautiful clear cedar from Lakeside Lumber, and here’s the result:
Kuticka/Guerra Door
Doing a fun little ongoing project for my friends Thea and Michael. I removed an old double-hung window and installed a nice new Simpson outswing door.
Not a particularly glamorous job, i guess, but the new door really adds to the flow of the house. So many of our beloved little Portland bungalos lack a real “backdoor” and access to the backyard is out the side door, around the driveway, etc.
Next step is a landing, steps and covered pergola on their new exposed aggregate patio.
